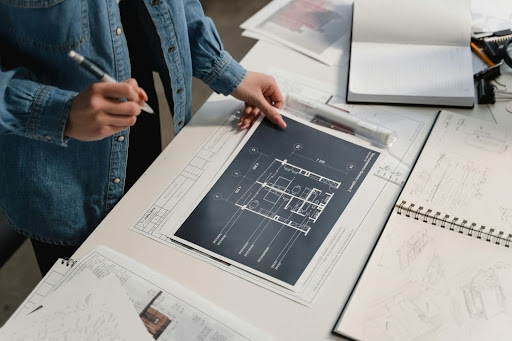One of the hardest and most expensive renovation projects is expanding your living space through room addition. Building a full-room addition alters the house’s actual floor plan by digging and installing foundations and then finally framing and finishing a new living space. Despite being very costly projects, home additions can improve the real estate value and livability of your house drastically. While most people go to a professional contractor, some homeowners want to DIY this. However, room addition planning is not that easy without an expert’s help.
| Interesting Fact: According to the National Association of Realtors, building an addition to a house can cost as much as $90,000, triple that depending on the purpose and size of the room. |
Planning a Successful Room Addition: 5 Simple Steps
Whether you’re deciding between DIY room addition vs. hiring a pro, you must know the basic steps involved in room addition space planning. Upright Construction has created this comprehensive step-by-step guide to planning a room addition because when you have an expert opinion on your side, home remodeling and room additions can be hassle-free, too.
Let’s look at some planning steps that will help you carry out a seamless room addition:
Getting to Know Your Budget:
The first thing you need to know is the cost to add a room to a house. Knowing how to budget for a room addition can save you from a wrong, costly investment. Being realistic about your budget and prepared for the work involved is crucial. So, depending on your regional costs, expect to pay almost $150,000 to $250,000 to add 1,000 square feet to your house.
Let’s Get Some Funding:
Only a few people would be able to pay for a full room addition in cash, which means that most homeowners require a line of credit or a loan. You could look for a second mortgage, a home equity loan, or a line of credit based on the amount of equity in the home. If you don’t qualify for a bank loan, you could consider borrowing after consulting with your financial advisor for room addition financing options.
Choosing a GC (general contractor):
Adding a room to an existing house also requires you to hire a general contractor. For this step, let your friends and neighbors help you acquire a reputable contractor for a seamless room addition project. After finding the best one for you, discuss the project’s scale, room addition design ideas, and cost-saving strategies with your contractor. You’ll also be able to decide on the room addition project timeline with them.
| Pro tip: If your contractor wants the majority of the payment upfront, they may be on shaky ground financially because usually, payment is made in two or three equal installments linked to key completion milestones. |
Don’t Forget Your Architect:
After the concerns, like room addition cost per square foot and choosing the materials for room additions, have been discussed with your GC, you can consider hiring an architect too if your design plan has potential issues. Many homeowners find it hard as beginners to plan a practical and effective layout according to their living space; hence, getting help from an architect can save you from this trouble.
Getting the Permits and Preparing the Site:
The last and most important step in planning for a room addition is to get room addition permits from your local authorities. If you’ve hired contractors, they can do this for you. After that, you’ll be able to get your site prepared for the remodel. Any obstructions like trees that are removed during the preparation will be made up for by the earthmoving and contouring done at the end to restore the landscape to a finished appearance.
Conclusion:
To sum it up, even though it is possible to build an addition to your house yourself, it is very hectic and demanding for a beginner who doesn’t have the right tools for the job. Hence, knowing the right steps for planning a room addition and getting help from a skilled contractor can save you from all this stress and hassle.
FAQs:
How do you get plans drawn up for a room addition?
You can seek help from an architectural firm to draw up a plan that meets all requirements.
What is the most expensive part of a home addition?
Foundation and framing cost the most in a home addition.
Do I need blueprints for a room addition?
Yes, you will need a floor plan and a blueprint.
How much does it cost to build a 12×12 room?
It depends on factors like the room’s purpose, labor rates, and materials used.
What is the cheapest way to build an extra room?
You can repurpose an existing space like a basement, garage, or attic.


